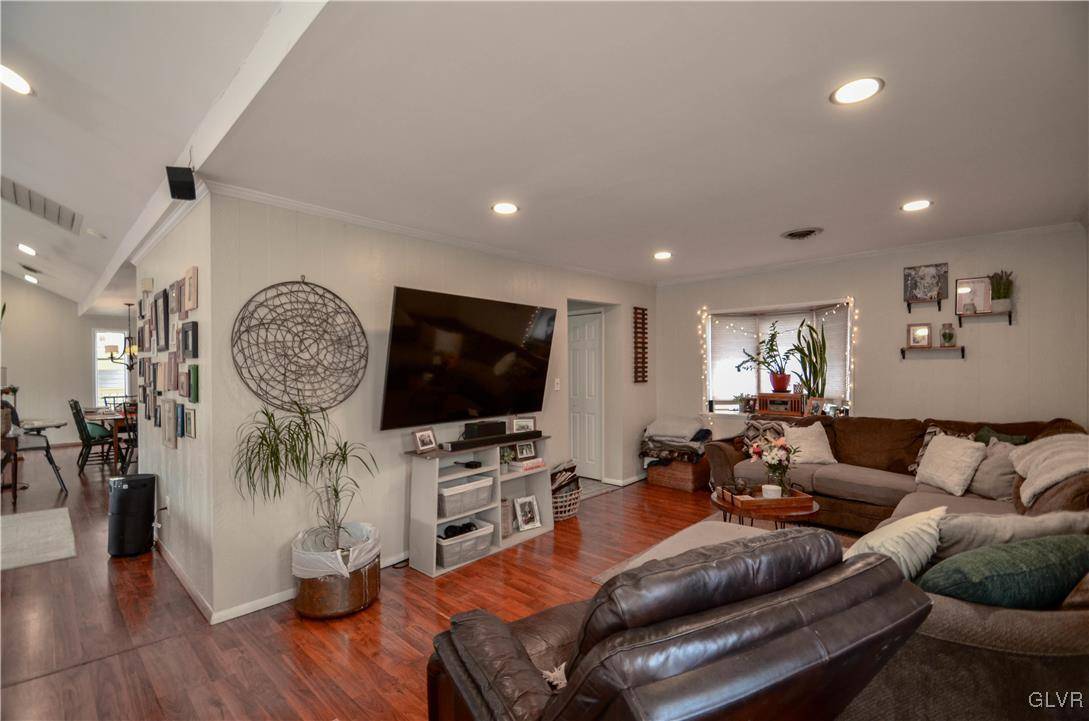For more information regarding the value of a property, please contact us for a free consultation.
Key Details
Sold Price $346,000
Property Type Other Types
Sub Type Detached
Listing Status Sold
Purchase Type For Sale
Square Footage 2,451 sqft
Price per Sqft $141
Subdivision Not In Development
MLS Listing ID 753996
Sold Date 06/02/25
Style Contemporary,Raised Ranch
Bedrooms 3
Full Baths 3
HOA Y/N No
Abv Grd Liv Area 2,451
Year Built 1989
Annual Tax Amount $5,191
Lot Size 0.314 Acres
Acres 0.314
Property Sub-Type Detached
Property Description
This one-of-a-kind home is a must-see, offering breathtaking views and endless potential. Designed for entertaining, the home is filled with natural light thanks to a stunning two-story wall of windows. A massive wraparound deck, with sections spanning three levels, provides incredible outdoor living space. Inside, you'll find three bedrooms, three full bathrooms, a spacious family room, and a striking floating bonus room. The interior has been updated with neutral beige paint and white trim, new vanities in two refreshed bathrooms, and recently replaced carpeting, excluding the bedrooms. The kitchen features newer appliances, and the HVAC system, installed in 2020, includes a heat pump for year-round comfort. The exterior combines siding with beautiful stone accents for added charm. The oversized two-bay garage presents a unique opportunity. Already gutted with separate heat and electric installed, it offers flexibility for future expansion. With an expansive layout, modern updates, and a location with stunning views, this property is full of possibilities. Schedule a showing today to experience everything it has to offer! Property is being sold as-is. Contact us today!
Location
State PA
County Northampton
Area Freemansburg
Direction Head east on E Market St toward High St, E Market St turns slightly left and becomes Cambria St, turn right onto Monroe St, turn right onto Green St. Home will be on the left
Rooms
Basement Finished, Walk-Out Access
Interior
Interior Features Dining Area, Separate/Formal Dining Room, Family Room Lower Level
Heating Electric, Forced Air, Gas, Heat Pump
Cooling Central Air, Ceiling Fan(s)
Fireplace No
Appliance Dryer, Dishwasher, Electric Oven, Electric Range, Electric Water Heater, Microwave, Washer
Laundry Lower Level
Exterior
Exterior Feature Deck
Parking Features Driveway, Detached, Garage
Garage Spaces 2.0
View Y/N Yes
Water Access Desc Public
View Mountain(s), Creek/Stream
Roof Type Asphalt,Fiberglass
Street Surface Paved
Porch Deck
Road Frontage Public Road
Garage Yes
Building
Lot Description Flat, Sloped, Views
Story 1
Sewer Public Sewer
Water Public
Level or Stories One and One Half
Schools
School District Bethlehem
Others
Senior Community No
Tax ID P7NW2B 8 6 0212
Acceptable Financing Cash, Conventional
Listing Terms Cash, Conventional
Financing Conventional
Special Listing Condition None
Read Less Info
Want to know what your home might be worth? Contact us for a FREE valuation!

Our team is ready to help you sell your home for the highest possible price ASAP
Bought with Morganelli Properties LLC



