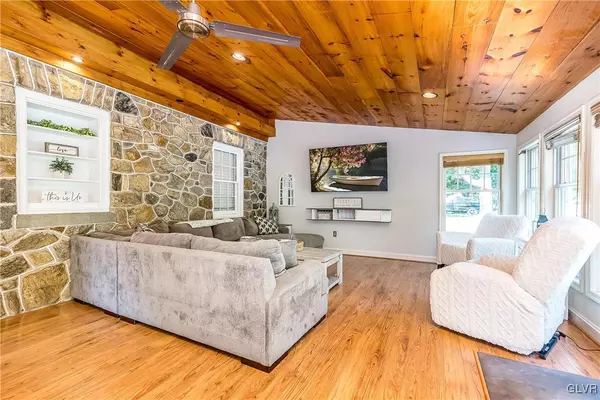For more information regarding the value of a property, please contact us for a free consultation.
Key Details
Sold Price $452,000
Property Type Other Types
Sub Type Detached
Listing Status Sold
Purchase Type For Sale
Square Footage 2,177 sqft
Price per Sqft $207
Subdivision Not In Development
MLS Listing ID 743421
Sold Date 09/19/24
Style Cape Cod
Bedrooms 3
Full Baths 2
HOA Y/N No
Abv Grd Liv Area 2,177
Year Built 1941
Annual Tax Amount $4,877
Lot Size 0.812 Acres
Acres 0.812
Property Sub-Type Detached
Property Description
Peaceful tranquility, convenience and character come together in perfect harmony at this cozy, Southern Lehigh home! Bask in the charm of the yesteryear from the gleaming hardwood floors, natural stone and arched doorway while enjoying all the modern amenities including CENTRAL AIR, newer windows and other updates throughout! The family room with stone fireplace is openly adjacent to the centrally located dining room with ample room for large table and seating. Renovated kitchen affords a full view of the rear family room with a wall of windows beckoning all of the natural light, stone accent wall and pellet stove. 1st floor is complete with office space, bedroom and full bath - providing a one floor living option! 2nd floor features two spacious bedrooms and a 2nd full bath! The sprawling rear yard is the perfect backdrop to this stone storybook cottage with room for play, gardens and nature! Oversized driveway for parking allows access to the newer storage shed and expanded rear patio. Side yard is fully fenced with a separate, private deck area. Located on a quiet, Upper Saucon road, yet only minutes to shopping, dining and all major routes. Desirable Southern Lehigh School District K-12. An approximate 1 hour drive to Philadelphia, 90 minutes to NYC and just 13 miles to Lehigh Valley International Airport.
Location
State PA
County Lehigh
Area Upper Saucon
Direction N Main St, Coopersburg. Turn onto Mill Rd. Right onto Blue Church S. Left onto Blue Church Rd. Home is on the right.
Rooms
Other Rooms Shed(s)
Basement Full
Interior
Interior Features Dining Area, Separate/Formal Dining Room, Vaulted Ceiling(s)
Heating Hot Water
Cooling Central Air
Flooring Carpet, Flagstone, Hardwood, Luxury Vinyl, Luxury VinylPlank, Tile
Fireplaces Type Family Room
Fireplace Yes
Window Features Replacement Windows
Appliance Dishwasher, Electric Cooktop, Electric Oven, Electric Range, Oil Water Heater, Refrigerator, Water Softener Owned
Laundry Lower Level
Exterior
Exterior Feature Deck, Patio, Shed
Parking Features Driveway, Off Street
Water Access Desc Well
Roof Type Asphalt,Fiberglass
Street Surface Paved
Porch Deck, Patio
Road Frontage Public Road
Building
Lot Description Not In Subdivision
Story 1
Sewer Septic Tank
Water Well
Level or Stories One and One Half
Additional Building Shed(s)
Schools
School District Southern Lehigh
Others
Senior Community No
Tax ID 641348412220001
Acceptable Financing Cash, Conventional, FHA, VA Loan
Listing Terms Cash, Conventional, FHA, VA Loan
Financing Conventional
Special Listing Condition None
Read Less Info
Want to know what your home might be worth? Contact us for a FREE valuation!

Our team is ready to help you sell your home for the highest possible price ASAP
Bought with KW Empower
GET MORE INFORMATION




