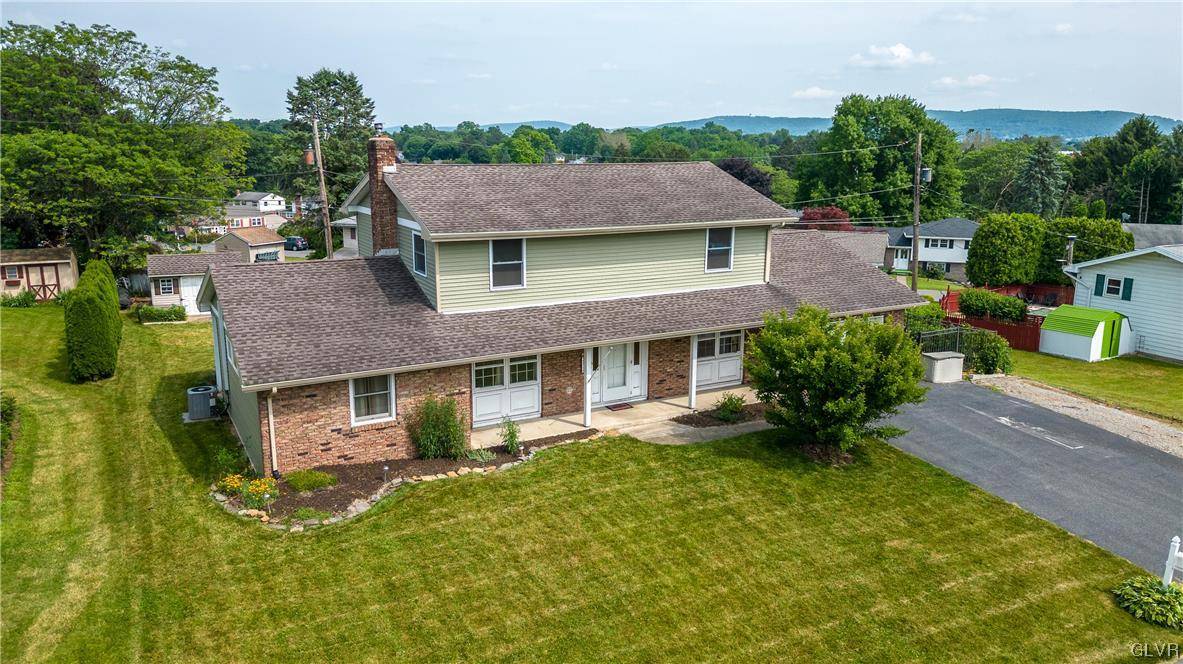For more information regarding the value of a property, please contact us for a free consultation.
Key Details
Sold Price $375,000
Property Type Other Types
Sub Type Detached
Listing Status Sold
Purchase Type For Sale
Square Footage 2,360 sqft
Price per Sqft $158
Subdivision Not In Development
MLS Listing ID 719494
Sold Date 07/28/23
Style Colonial
Bedrooms 4
Full Baths 2
Construction Status Unknown
HOA Y/N No
Abv Grd Liv Area 1,960
Year Built 1962
Annual Tax Amount $5,098
Lot Size 9,496 Sqft
Acres 0.218
Property Sub-Type Detached
Property Description
Looking for a spacious floorplan, private rear yard and convenient location? Here's your opportunity! 2710 Stonewood Drive greets you with gleaming hardwood floors, oversized living room with fireplace and double doors to rear yard and open concept dining room and kitchen featuring SS appliances. The separate 1st floor family room could be 5th bedroom, with private entrance to enclosed rear porch. Completing this floor is the modern full bath with walk-in shower. As you ascend the wide staircase, you'll find 4 additional bedrooms, each with double closets as well as a 2nd full bath. Large, finished basement provides even more living space plus storage and utilities. Enjoy outdoor living in the flat, expansive yard with covered patio, storage shed and peaceful HOT TUB! Plenty of off-street parking in the garage or wide driveway with additional pad for trailers or an RV! Located in a quiet, established neighborhood, yet only moments from all major routes, shopping and dining!
Location
State PA
County Northampton
Area Hanover_N
Direction Route 378 N to Schoenersville Rd N. Right onto Roselawn Dr. Left onto Whitewood Rd. Left onto Stonewood Dr. Home is on the left - sign on property.
Rooms
Other Rooms Shed(s)
Basement Full, Partially Finished
Interior
Interior Features Dining Area, Separate/Formal Dining Room, Entrance Foyer, Game Room, Family Room Main Level
Heating Baseboard, Oil
Cooling Central Air
Flooring Carpet, Hardwood, Tile
Fireplaces Type Living Room
Fireplace Yes
Appliance Dryer, Dishwasher, Electric Oven, Disposal, Oil Water Heater, Refrigerator, Washer
Laundry Lower Level
Exterior
Exterior Feature Hot Tub/Spa, Porch, Patio, Shed
Parking Features Attached, Garage, Off Street, On Street, Garage Door Opener
Garage Spaces 1.0
Water Access Desc Public
Roof Type Asphalt,Fiberglass
Street Surface Paved
Porch Covered, Enclosed, Patio, Porch
Road Frontage Public Road
Garage Yes
Building
Lot Description Flat
Story 2
Sewer Public Sewer
Water Public
Additional Building Shed(s)
Construction Status Unknown
Schools
High Schools Liberty High School
School District Bethlehem
Others
Tax ID N6NW4 2 9 0214
Acceptable Financing Cash, Conventional, FHA, VA Loan
Listing Terms Cash, Conventional, FHA, VA Loan
Financing Conventional
Special Listing Condition None
Read Less Info
Want to know what your home might be worth? Contact us for a FREE valuation!

Our team is ready to help you sell your home for the highest possible price ASAP
Bought with Keller Williams Real Estate



